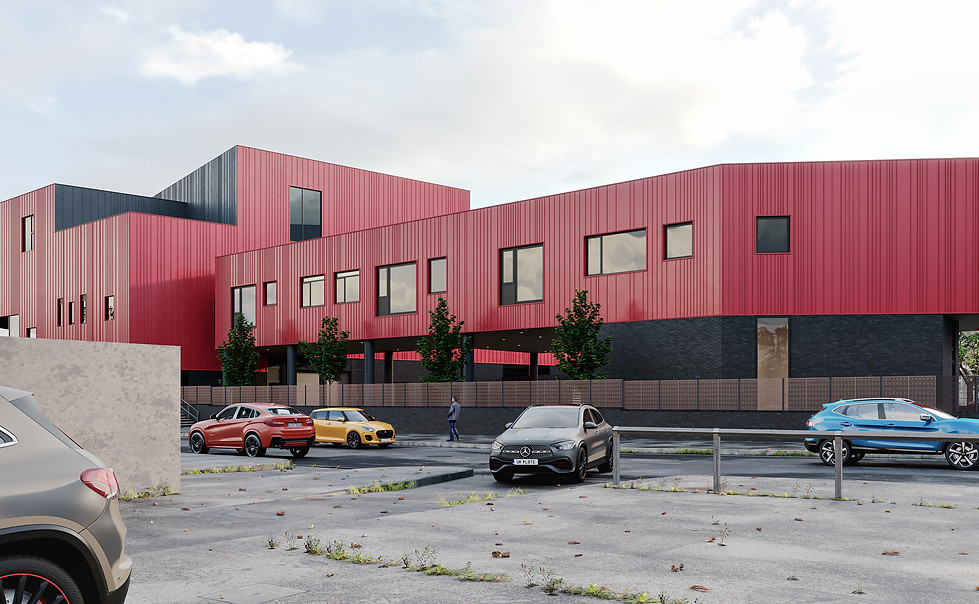05/03/24
UCB CAMDEN HOUSE
Full refurbishment of the James Cond Building into a Construction Training Centre for University College Birmingham. The £10m project includes vocational training spaces to learn various construction techniques. We are delighted with the completion of this project.
01/12/23
UCB SUMMER ROW
University College Birmingham Summer Row - Internal refurbishment of the entrance/lobby area .
28/09/23
ECO PARK
Completed project at the Eco Park in Birmingham for The Wildlife Trust For Birmingham & Black Country. The building provides teaching and learning space for the local community set in an ecological landscape. A fantastic project to be involved with to provide the community with natural spaces in the city.
01/08/22
GREEN HOUSE PROJECT
University College Birmingham - new greenhouse project - allows students to explore growing produce that can be used at the restaurants at the university. The project includes growing spaces and teaching spaces.
02/12/23
UCB - CAMDEN HOUSE
.jpg)
Refurbishment of existing 3000sqm space into new teaching laboratory and breakout space. The full internal refurbishment includes 15 general teaching spaces, 5 laboratories and social learning space.
04/04/23
THE PEAK ACADEMY

The project is to replace an existing Elliot type modular classroom block with a new modular block (estimated construction value £450,000) and to refurbish/remodel / repair areas of the “Old House” (construction value estimated £550,000). We are pleased to be commissioned to design the old house at Peak Academy more details to follow.
21/09/22
ERNESFORD GRANGE ACADEMY
We are pleased with the completed project at Ernesford Grange Academy with the new teaching block. Project includes 10 classrooms, gym, breakout spaces and 250 seat lecture theatre. Great work by Deeley Construction.
21/09/22
RIVERBANK ACADEMY
We are pleased with the completed project at Riverbank Academy. Great work by Deeley Construction.
04/07/22
PRESIDENT KENNEDY SCHOOL
We are delighted to announce that President Kennedy School has been shortlisted for an award at the Education Estates Awards 2022.
Construction complete at President Kennedy School in Coventry. Excellent work by BAM construction in delivering the project. Interior fit-out with feature timber ceilings installed by Joyce Reddington. We are very pleased with the outcome of the design.
02/01/22
MILLBAY ACADEMY

New extension to existing Millbay Academy including 8 number classrooms and group spaces. The project has been designed to work sensitively with the existing building. The new extension has been elevated to allow covered play space underneath
The project has been submitted for planning and is due to start on site September 2022.
20/11/19
KINGSNORTON GIRLS SCHOOL
Completed project- new 480sqm teaching block. The new block includes general teaching, laboratories, reception and support spaces.
24/09/21
MERRITS BROOKS SCHOOL

Project complete at Merritts Book 2FE Primary School project in Birmingham great work Interserve Construction Ltd, Nolan Associates, Hoare Lea, and David Paradine.
21/12/19
UCB EARLY YEARS
Completed project internal refurbishment of the existing 6th floor for University College Birmingham, Summer Row.
19/11/19
UCB PHASE 3
We are delighted with the completion of UCB Phase 3 - internal and external refurbishment of the 6 storey office building for University College Birmingham.
12/09/19
FORTIS LIVING
New build two storey 15,000 sqft build office block in Worcester, works include masterplan to include 3 industrial units 5,000 sqft each.
.jpg)














